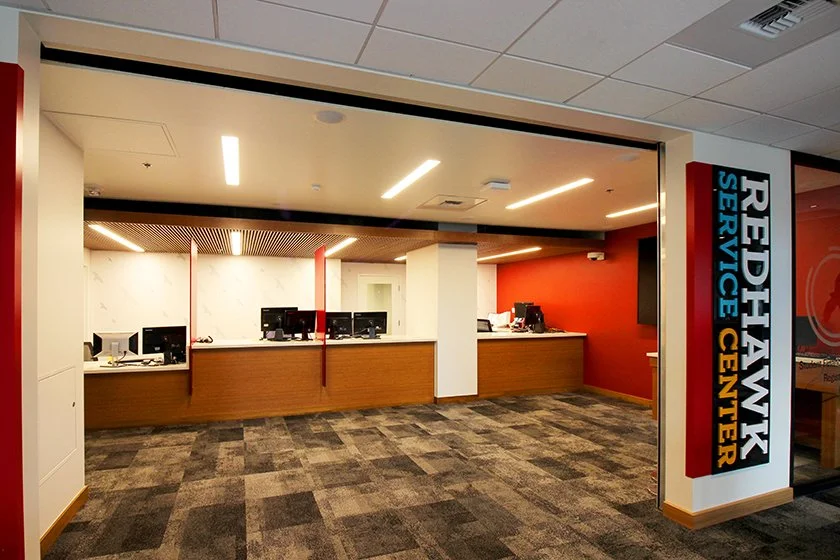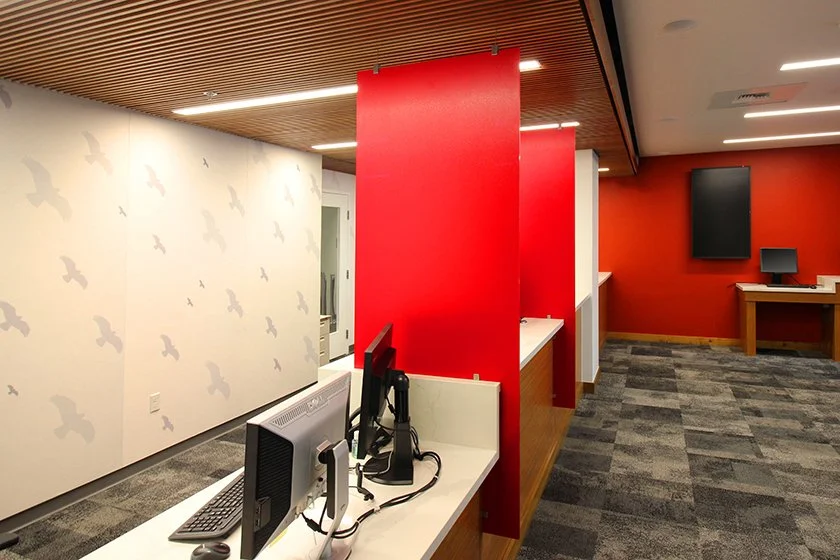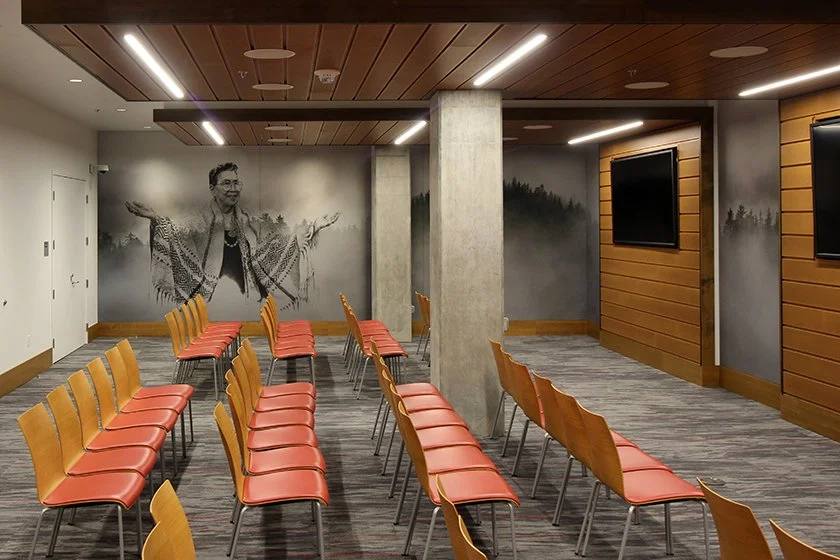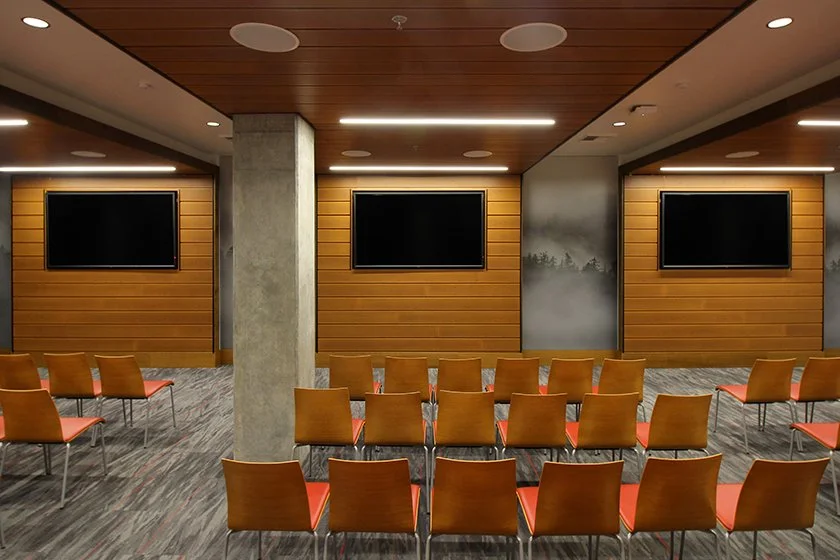Seattle University Vi Hilbert Hall
Cardinal Architecture collaborated with interior designers from Pfeiffer Partners’ Los Angeles office to design Seattle University’s Enrollment Services offices & presentation room. Located on the first two floors of Vi Hilbert Hall, a new 10-story student residence, the project includes nearly 16,000 square feet of offices for Admissions, Student Financial Services, & the Registrar. Public spaces include the new Redhawk Service Center, a centralized service desk for registration and financial questions, & a new presentation & hospitality room for prospective students & families.






