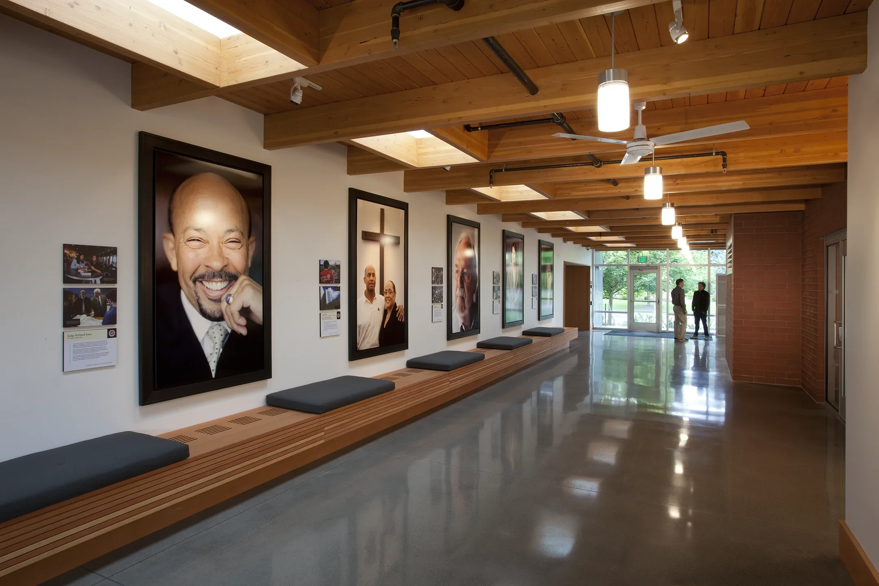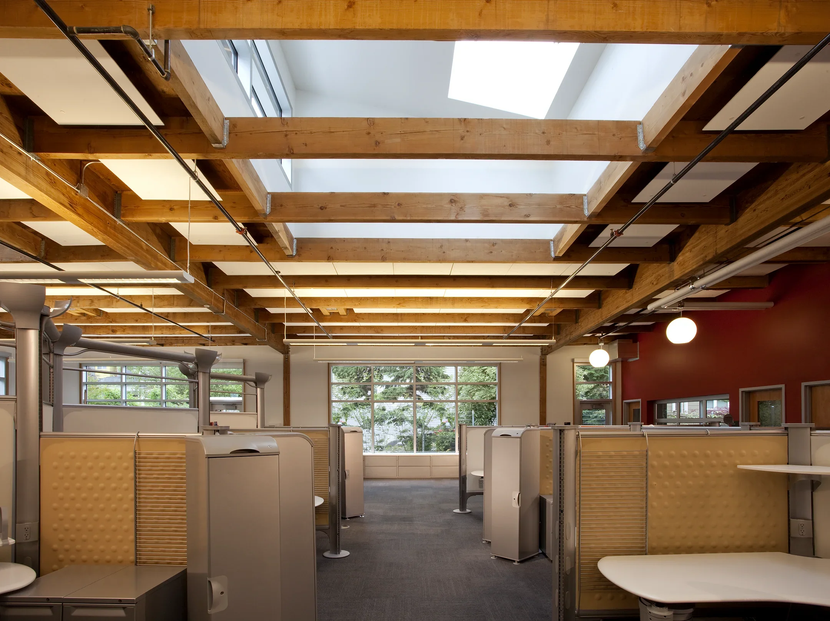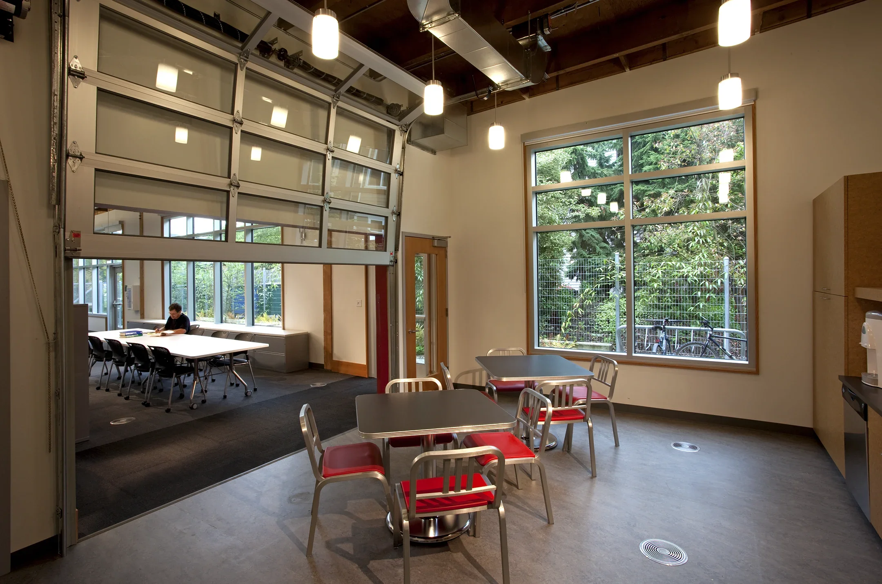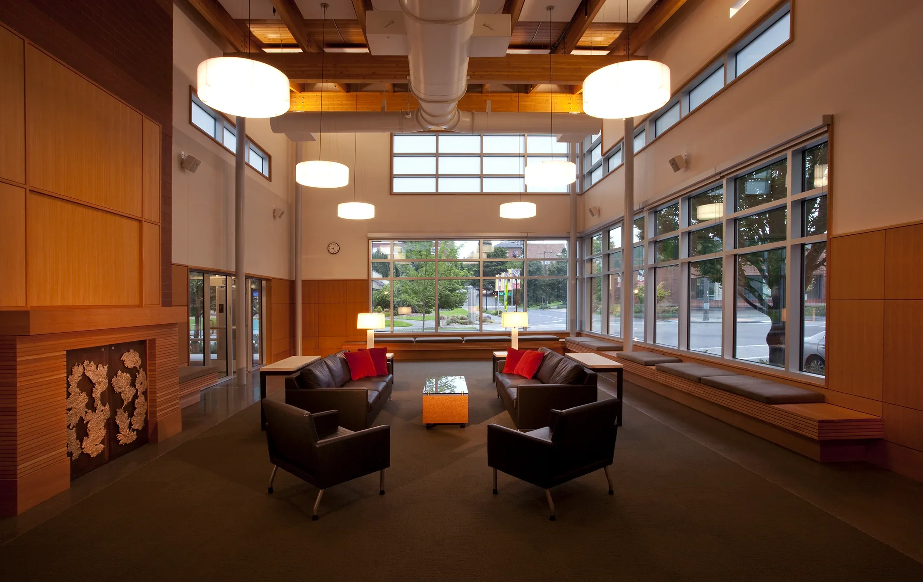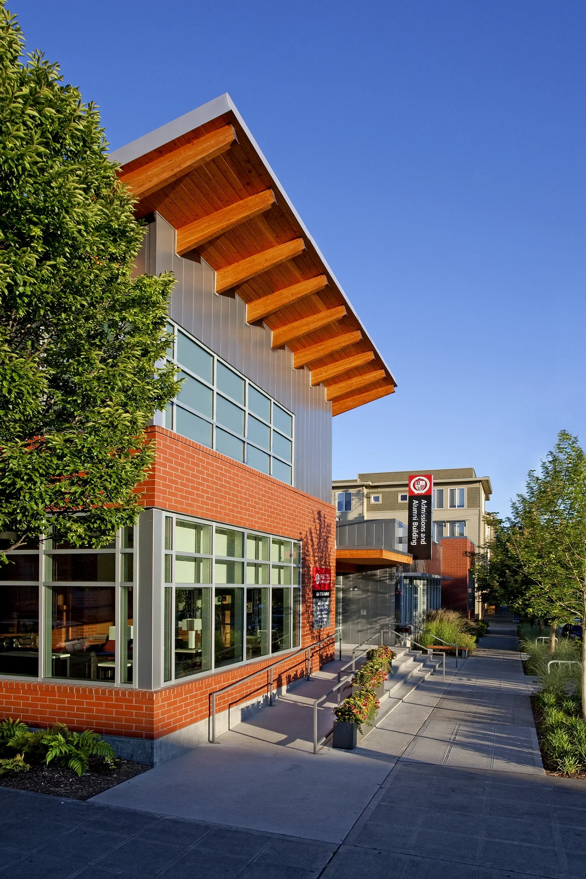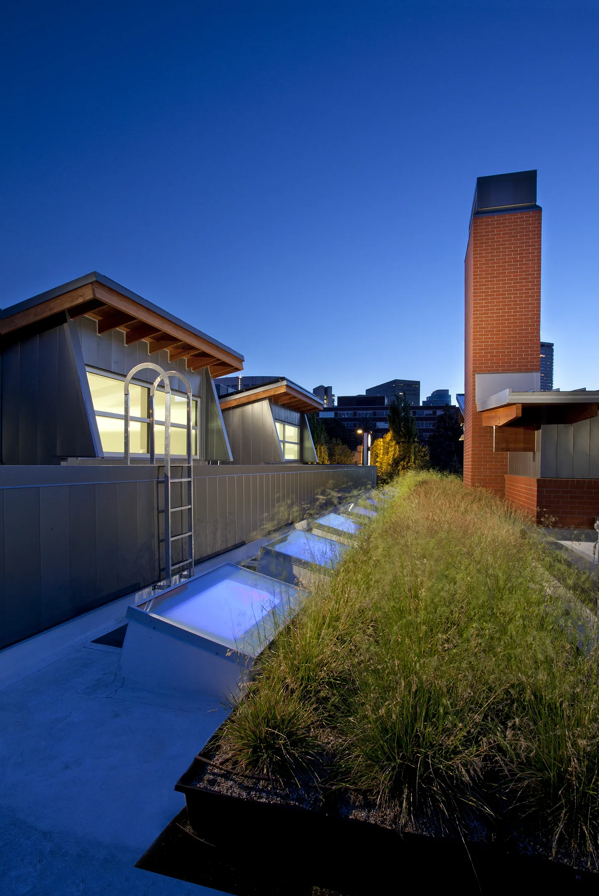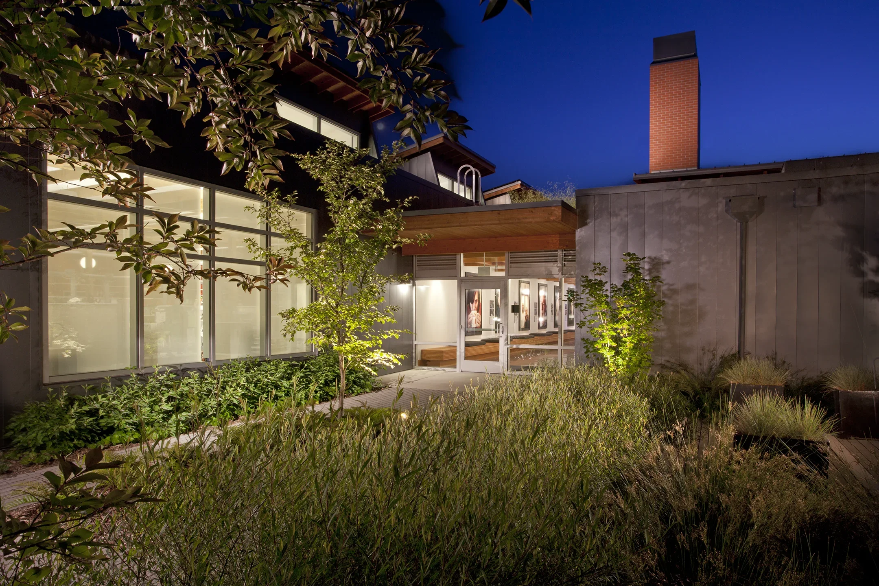Seattle University A&A Building
The Advancement & Alumni Building is Seattle University’s campus entry & the University’s symbolic & actual front door. Within 11,360 square feet, the building houses advancement & alumni relations offices, two art galleries, several meeting rooms, and a large meeting space designed to be the university’s living room. The project creates a forward-looking professional environment that supports workplace productivity and effectiveness, creates a genuine University connection to the neighborhood, and strengthens the Seattle University campus experience. An addition and full remodel to a 1970s warehouse structure, this sustainable building incorporates extensive daylighting, raised floor mechanical and technology distribution, low VOC finishes, rainwater collection and irrigation, verdant low-impact landscaping, and rooftop gardens and photovoltaic panels. The project achieved a LEED Gold rating from the United States Green Building Council.
Photographs by Jeff Caven
